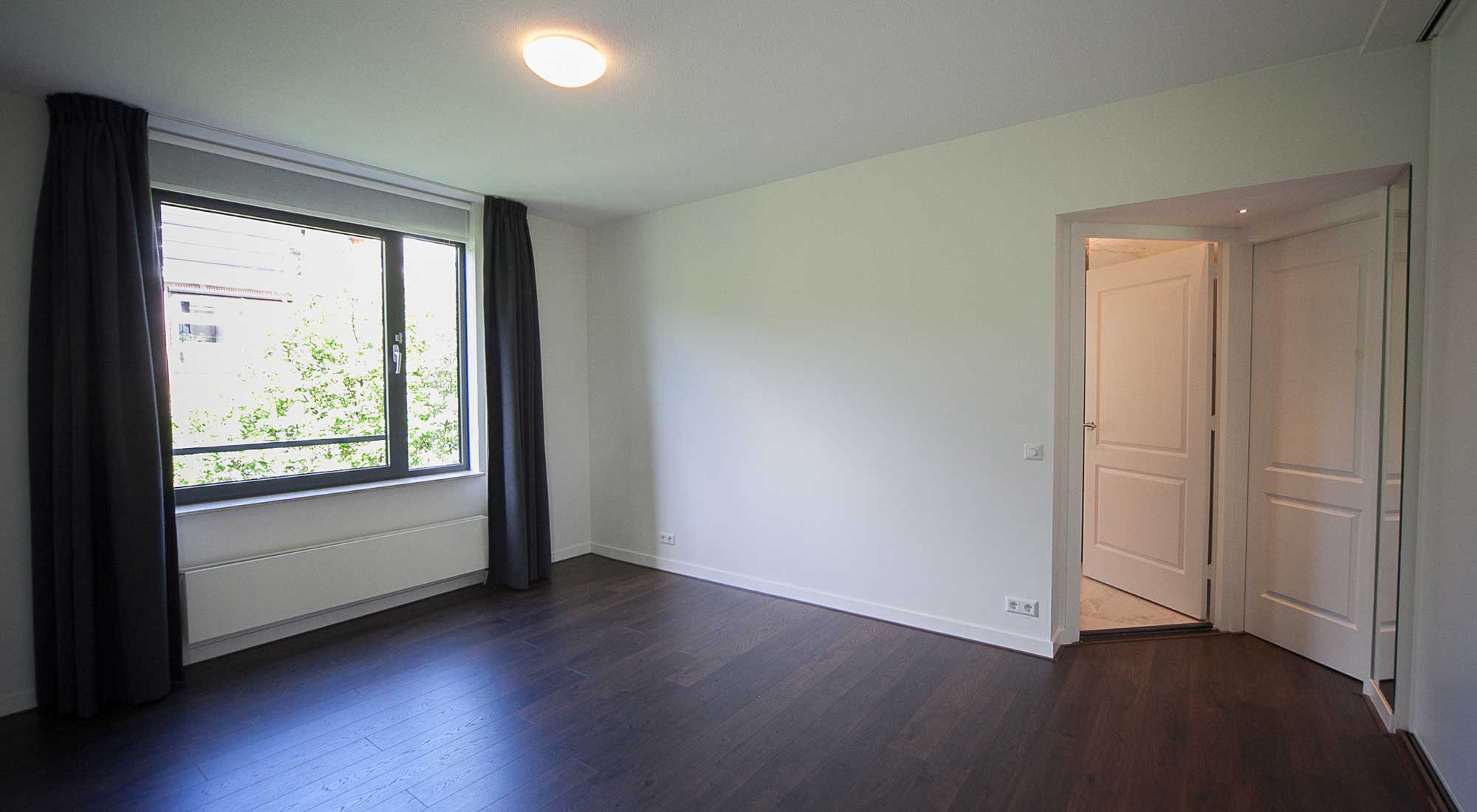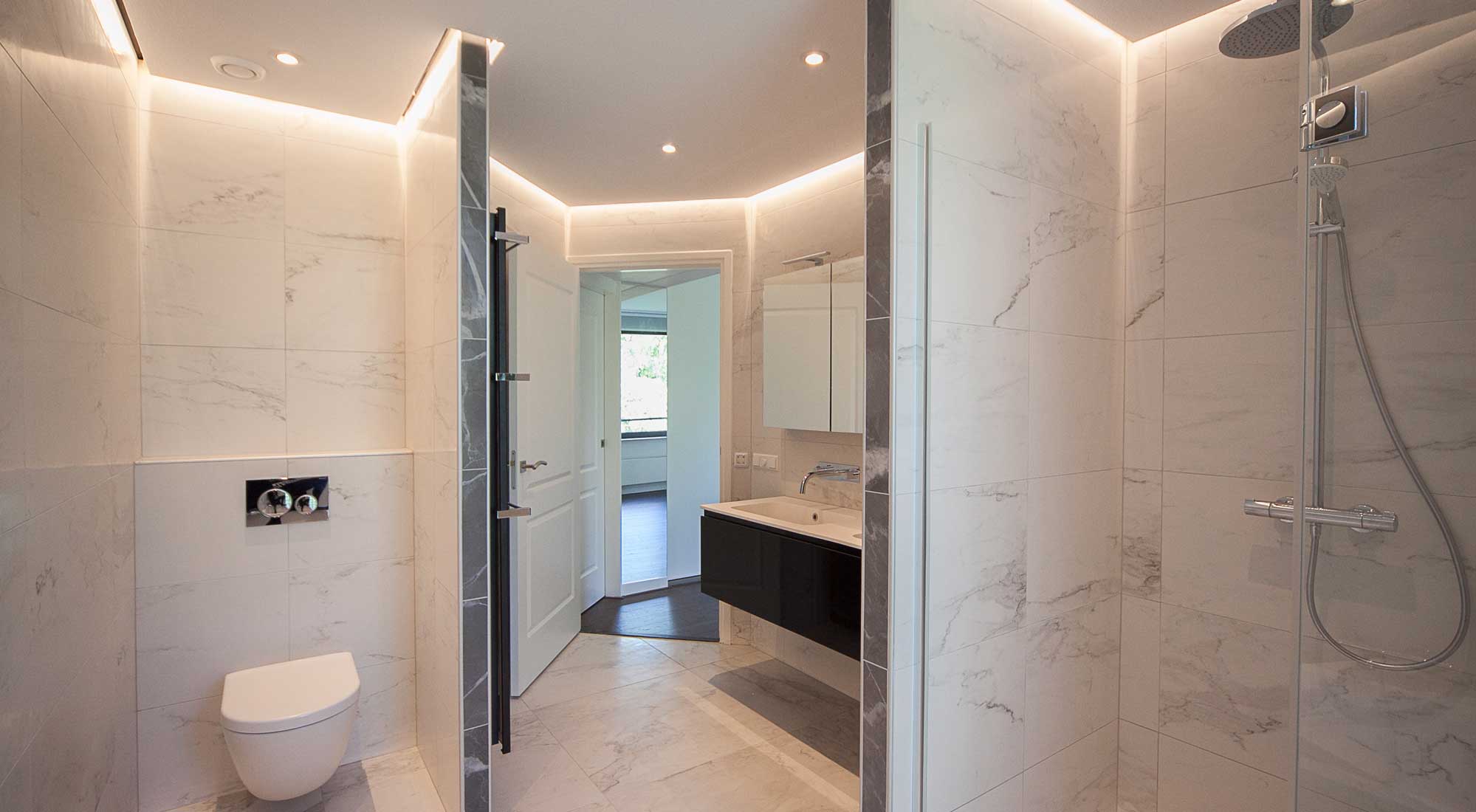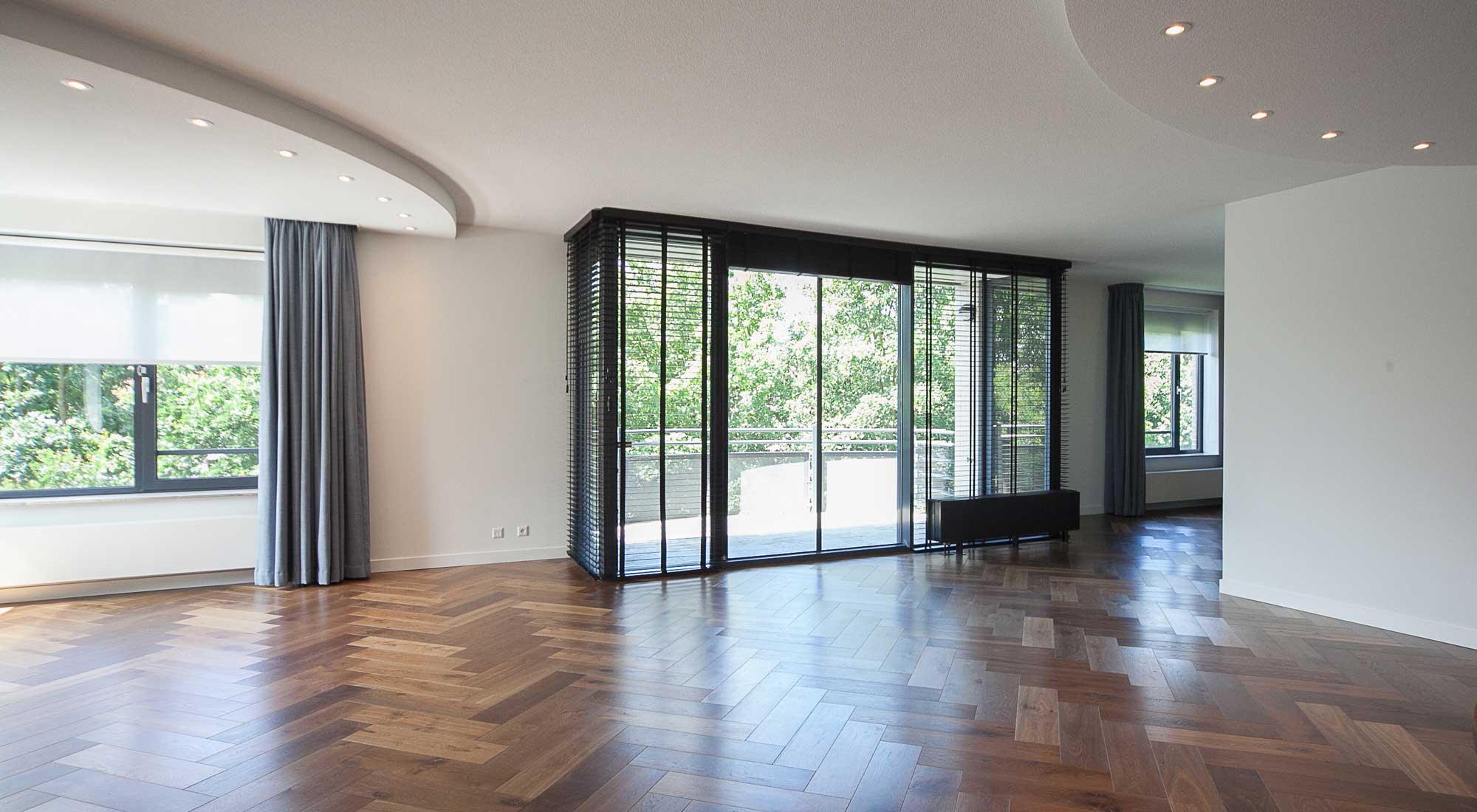
Philosophy of our deluxe apartment
For over a year we were looking for an apartment in The Hague that would meet our wishes;
• A small building,
• a nice neighborhood,
• easy access to the highways,
• a quiet place.
And we were so happy to have found it! Even though we will not quite move in ourselves yet, we like to find some caring tenants now. The 2 buildings side by side only have 9 apartments each, ours is at the 3rd floor, facing the quiet garden. Right now we are finishing a complete renovation.
Private Parking
In the basement of the building is a garage with private reserved parking for 1 car and a convenient storage room. You reach the elevator indoor. There are 2 apartments at the third floor.
Entrance hall
Once you step inside the apartment, there is a hall with doors leading to the guestroom, toilet, and storeroom. We created a large entrance to the living room. The double door entrance to the living is now very inviting
The kitchen
An extra entrance is made to enter the kitchen. René is a great cook, so we want a large kitchen which we extended by taking out the 3rd storeroom. We chose a beautiful dark blue design, which will be lit by quite a number of small led lights. Although the daylight also comes in from the living room. The facilities include the regulars such as a dishwasher, microwave / grill / oven, fridge and freezer The induction cooker is quite clever – you can put pots of different sizes anywhere you like. Extra features: an additional oven, an additional fridge, a wine cooler and a spacious closet.
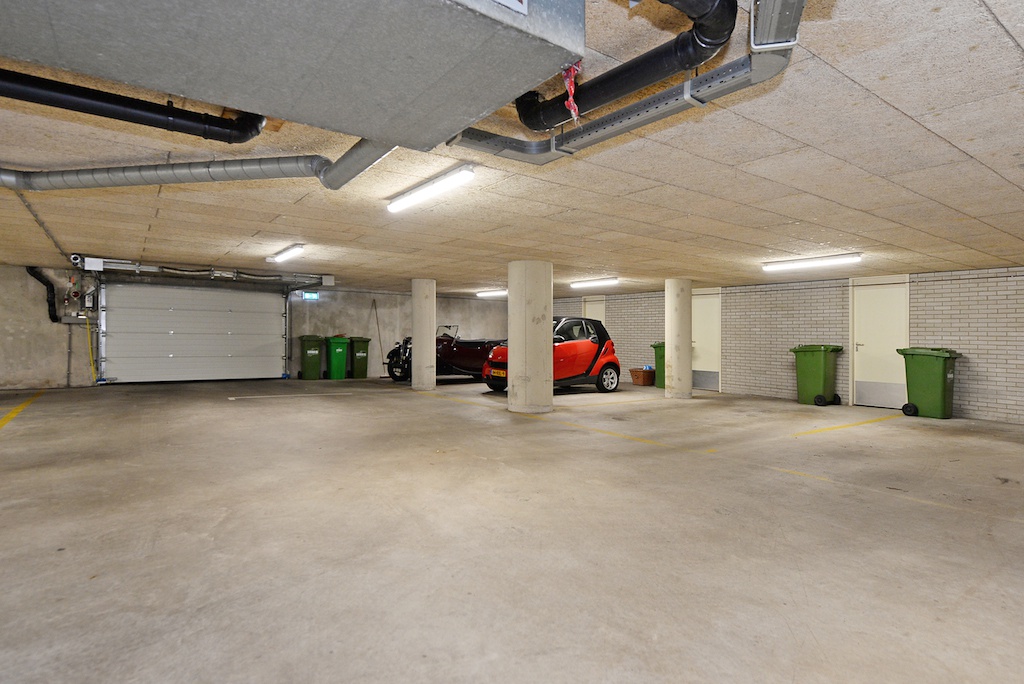
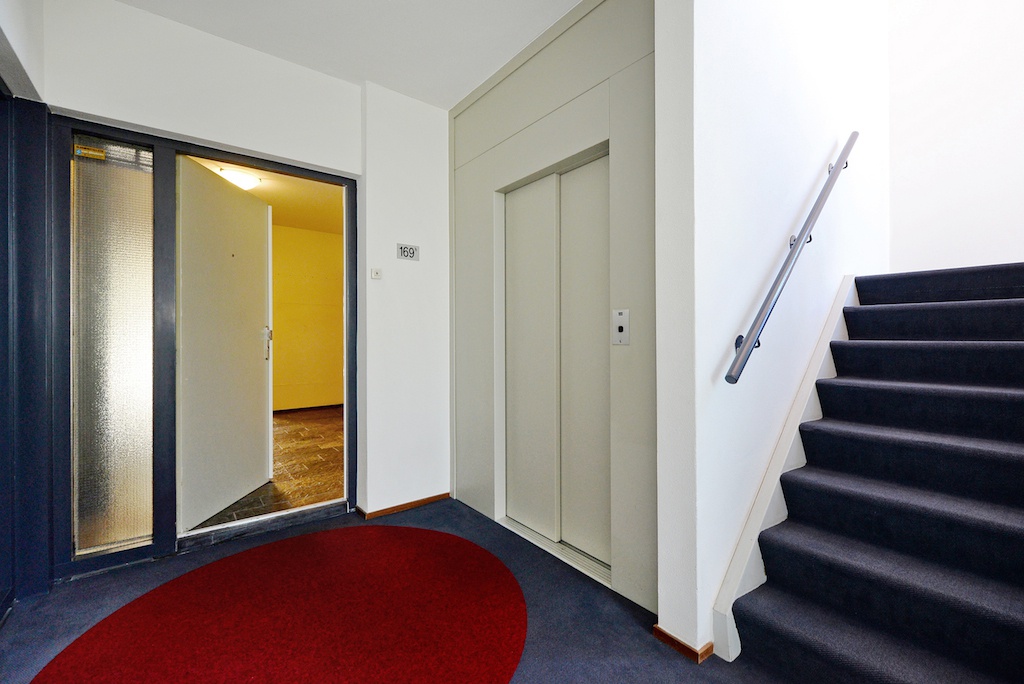
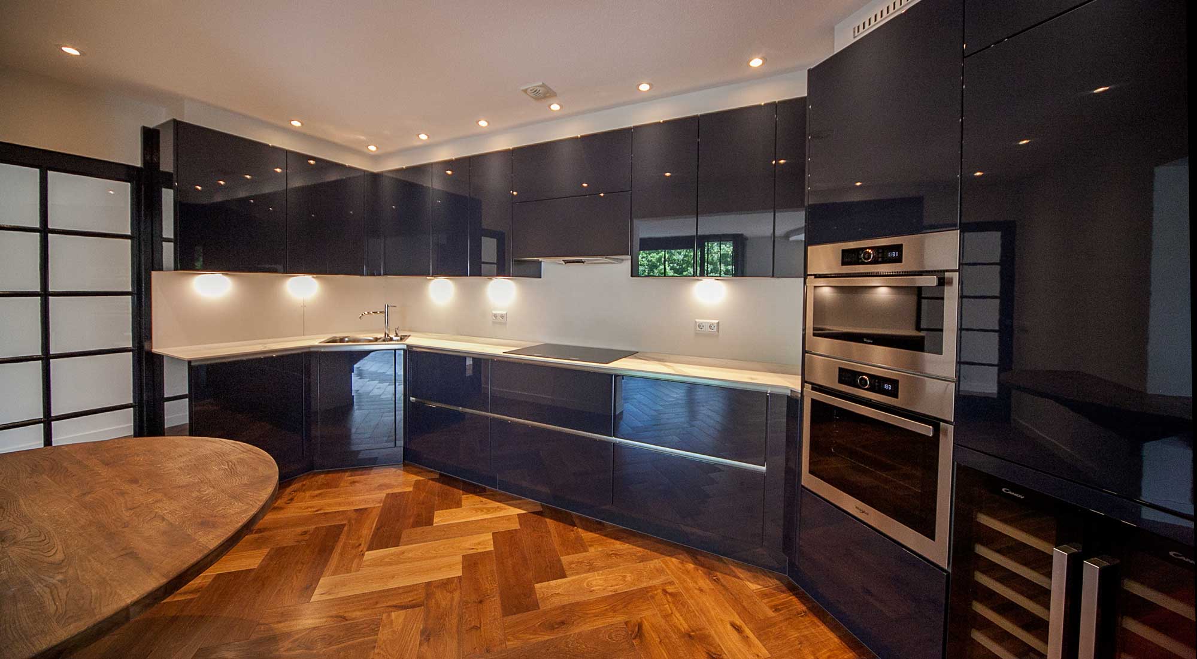
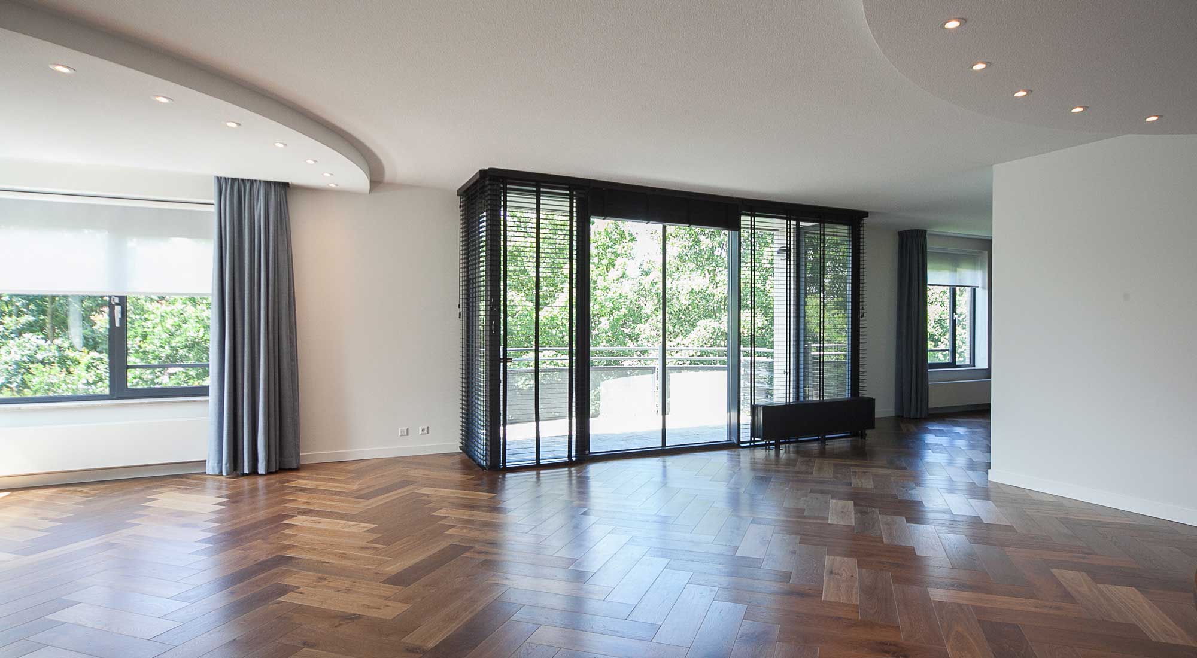
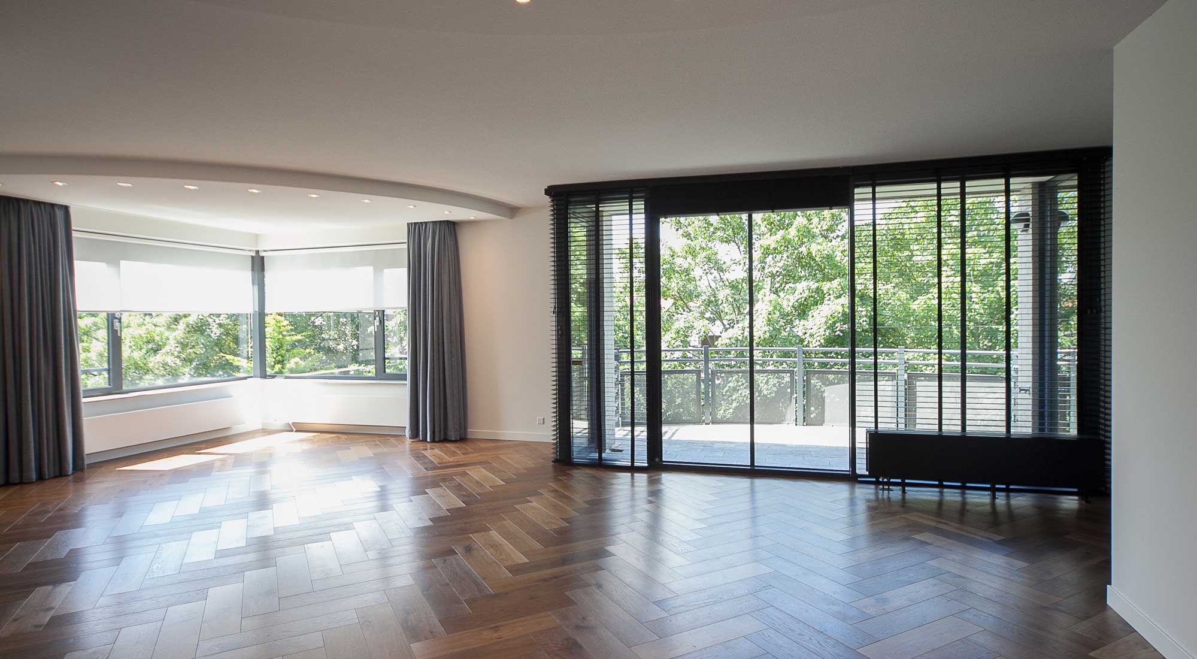
The living
The living is really spacious and very light. It also has a peculiar window in the shape of a half moon. This half round window inspired us to use round shapes in two slightly lowered ceilings, in order to create a homey atmosphere. The new oakwood floor in herringbone shape will emphasize the luxury of the place. We made sure new and modern outlets were put in to hook up a tv or pc. Two in the main area of the living and one in the open study (and an additional hook up point in the bedroom) We love the full size windows and glass sliding door to the balcony terrace – the architect did a great job there. A “tough” wooden table in the shape of a snail house will connect the living to the kitchen – which will provide a convenient place to sit near the kitchen or offer extra space for preparation of the plates when hosting a dinner party.
We chose nice material curtains with a touch of blue. Black wooden venetian blinds will filter the light quite pleasantly (an electric devise will make it easy to pull up the blinds and give access to sliding door of the balcony) A tap makes it easy to water plants on the balcony and for sunny days there is a sunscreen over the entire 4 x 5 meter balcony.
The master bedroom and bathroom
The first thing we wanted to change was the position of the bed. Particularly in winter when the trees are leafless, one can look at the dune brushes and perennials below – and less toward the neighbors. Enjoy the green view right from the bed! One wall of the bedroom is a closet with sliding doors and behind we created a walk-in closet. We chose a bit darker colored deluxe laminate flooring with matching lined curtains which cut out daylight.
We altered the position of the bathroom so daylight comes in. We put in double sinks, a spacious shower and toilet. The bathtub features footlights. We ordered marble look tiles in two shades of grey from Italy. Marble because it is timeless, and marble look so it is easy to clean. Electric floor heating assures warm feet in the bathroom and shower alike. Towels can be hung in front of the state of the art radiator. Indirect lighting assures a pleasant start of the day. Dimmable lights will make the use of the bathtub extra relaxing.
The guest room
Accessible from the hall, the guestroom conveniently has its own shower and sink. The toilet is around the corner from the room, so also accessible from the hall.
The storage room
Although not very big, there is sufficient space to store things and this is where the washer and dryer are located.
